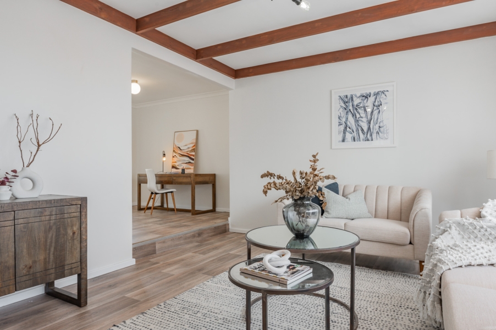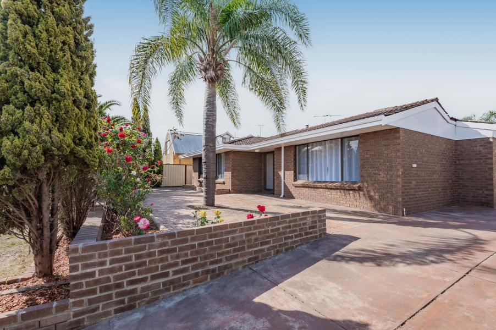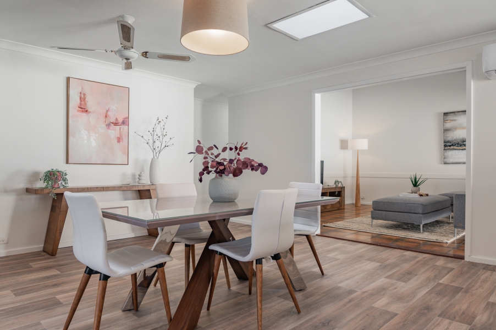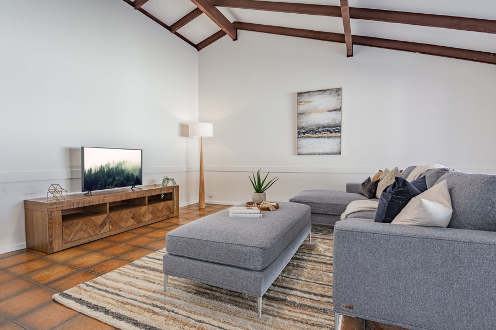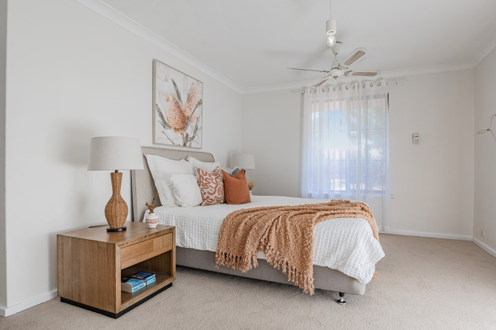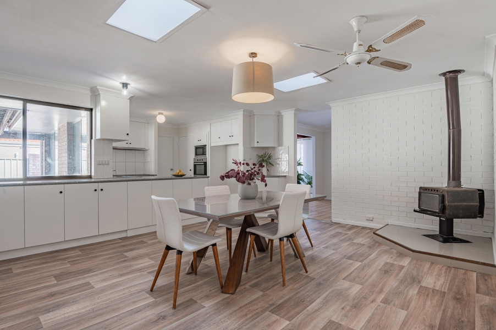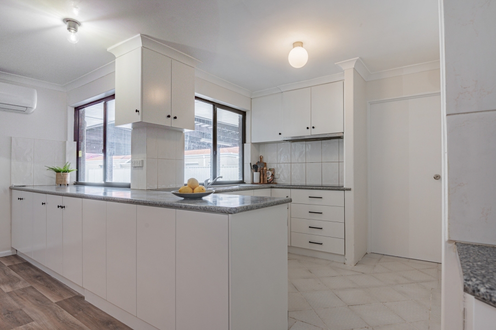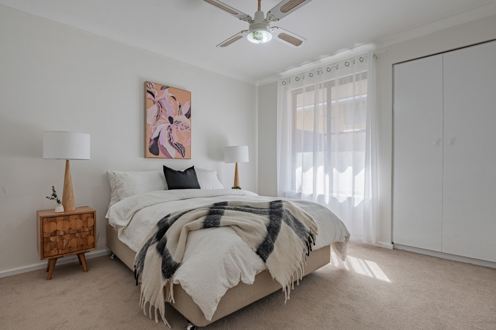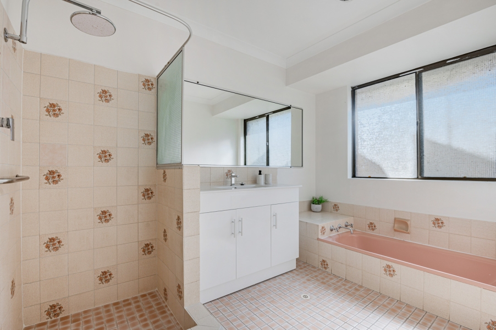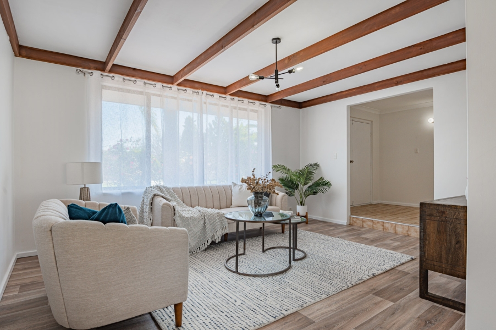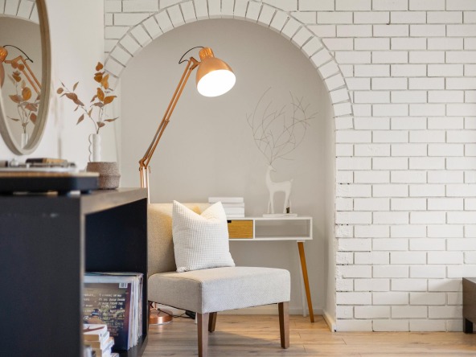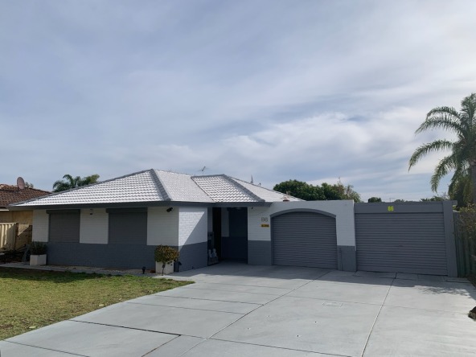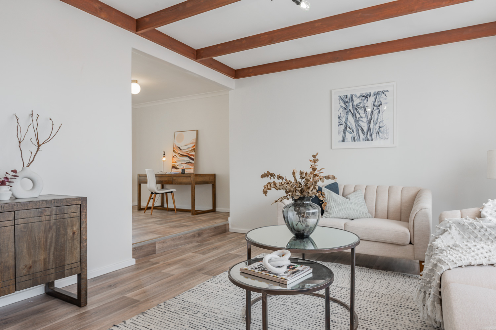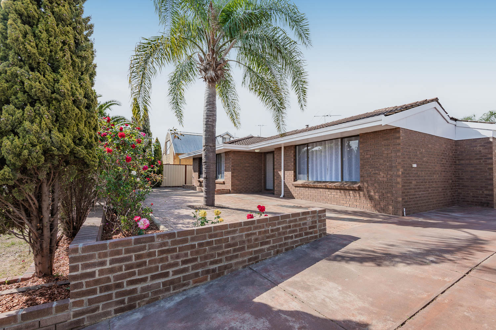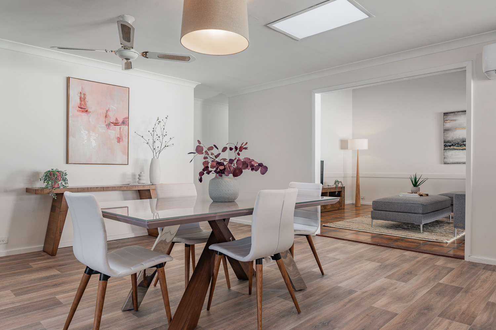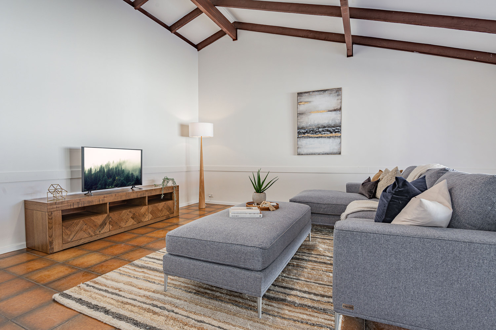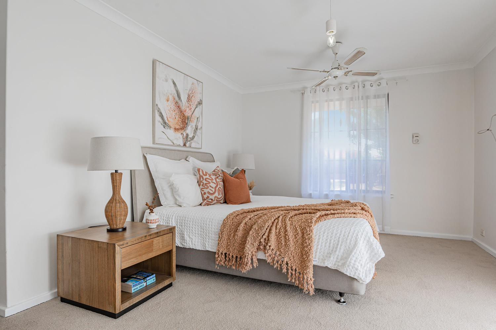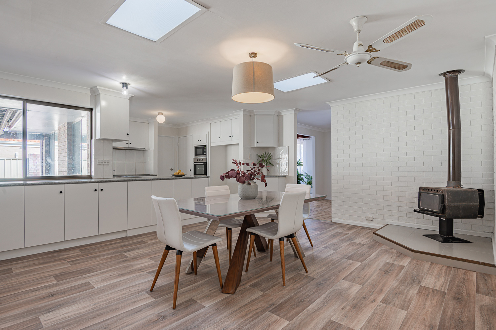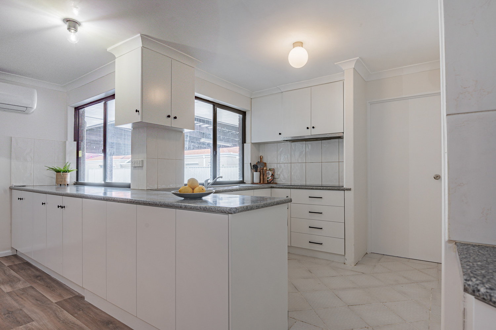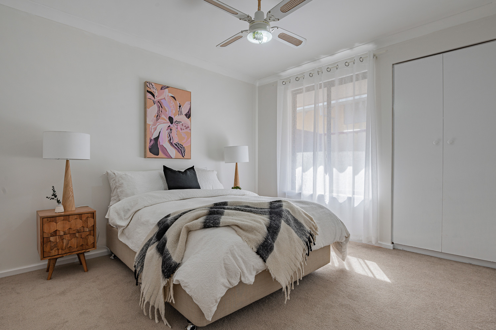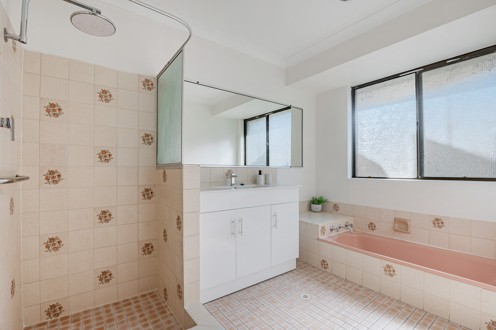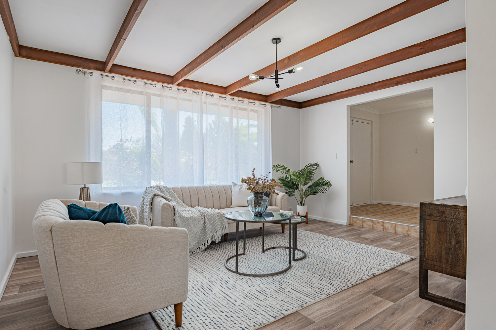Overview
- House
- 5
- 2
- 216
- 1984
Description
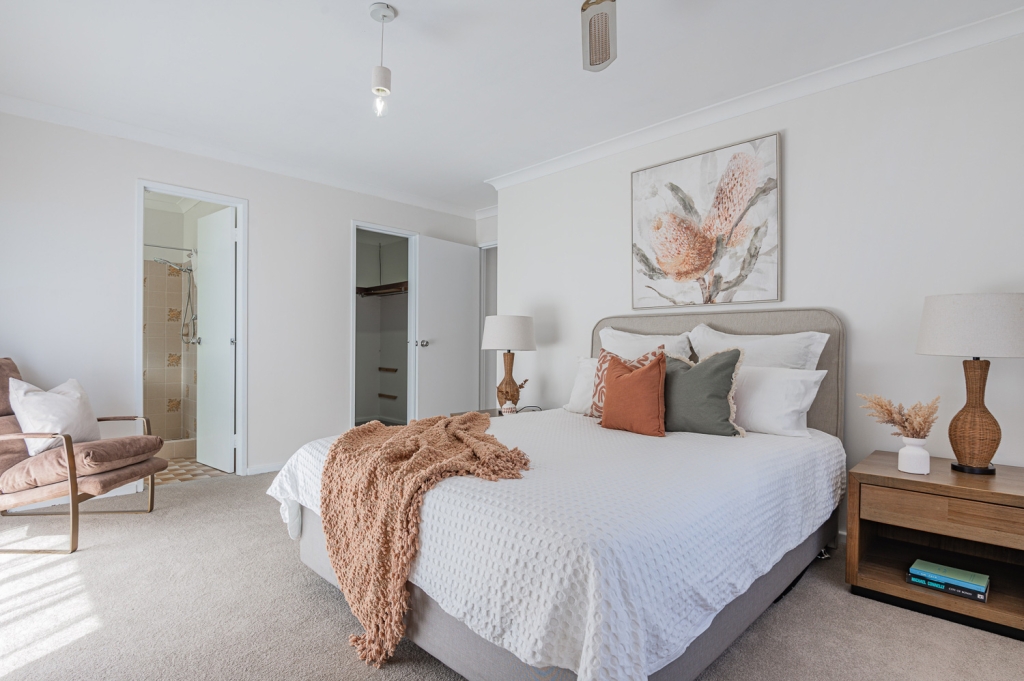
Searching for a large family home with multiple living areas on a subdividable block? Then look no further, this property ticks all the boxes!
Step Inside…
Welcome! Along the front paved entrance of the home you will be greeted by a glorious and colourful array of rose bushes in full bloom. Once inside the sunken lounge to the right of the entry way, with exposed beams feature is a gorgeous space to entertain, or sit down for a cuppa with natural light streaming in through the large windows across the day. Off the sunken lounge is a study / office nook which could be used as an informal dining space also. Perfect for working from home and being in the hub of the house, or for children doing their homework within eyeshot. From this nook there is access through to the kitchen.
Spacious Multi Zone Family Home!
The open plan kitchen and meals area is wonderfully spacious with plenty of storage. A fireplace keeps the area cosy in winter, whilst your split wall AC keeps you cool or warm year round.
Off the kitchen and meals area is another HUGE entertaining and living area – a lofty space with a high ceiling and exposed beams feature. Enjoy the versatility of multiple living areas to live life in the way that suits you and your family. The side wing of the home features three good sized bedrooms, the family bathroom and laundry.
Back to the front of the home the master suite is accessible off to the left of the entry as you enter the home, and features a roomy walk in and ensuite. A fifth bedroom or perfectly positioned nursery can also be found in this wing.
Location Highlights
Perfectly positioned and in close proximity to all the amenities you could possibly want – Westfield Carousel, the Canning City Centre, Cannington Leisureplex, Cannington Train Station, schools, the Canning River and associated walking trails, the list goes on – do not miss out on this opportunity offering excellent value, in the convenient and growing suburb of Cannington.
– 1.1km to Westfield Carousel
– 1.4km to Cannington Train Station
– 2.3km to Cannington Leisureplex
– 1km to Bunnings Warehouse
– Easy access to Albany Highway
– 13km to the Perth CBD
Finer Details
Rarely do you get the opportunity to own your home and future investment. On offer is the combined land holding that is 24A and 24B Morgan Street, Cannington; comprising a big 5 bedroom, 2 bathroom family home on a total 1012sqm. Already subdivided into two lots, the R40 zoning offers potential to divide into 4 lots, or 3 lots without demolishing the existing house (STCA).
House size | 216 sqm
Year Built | 1984
Lot 1 | 587 sqm
Lot 2 | 305 sqm
Common Property | 120 sqm
Buyer’s guide: Offers from $850K for both 24A and 24B Morgan St, Cannington.
The vendor would consider selling Lot 1, 24A Morgan Street only with offers from $600K
How To View This Family Home?
Contact Rume Gould on 0479 143 324 or email rume@wa.oxbridge.com.au to attend our next home open or to book your private viewing of this property today.
For more images click here
Please note: This advertisement contains information provided by third parties for advertising and marketing purposes only. It is believed to be reliable and accurate. Buyer’s must make their own independent enquiries and rely on their own personal judgement about the information included.
Details
Updated on March 7, 2023 at 3:37 am- Price: OFFERS
- Property Size: 216
- Land Area: 1012
- Bedrooms: 5
- Bathrooms: 2
- Year Built: 1984
- Property Type: House
- Property Status: Sold
Address
Mortgage Calculator
- Principal & Interest
- Property Tax
- Home Insurance
- PMI

