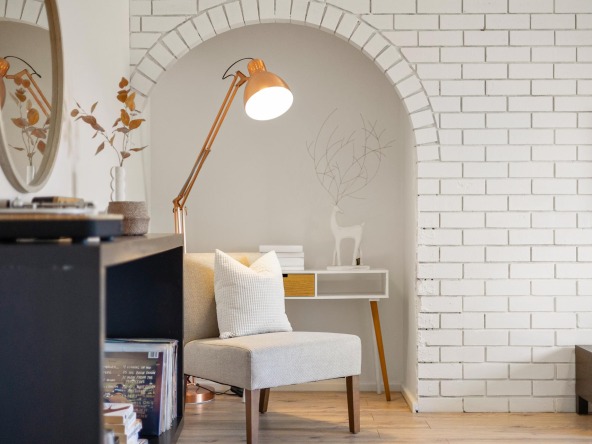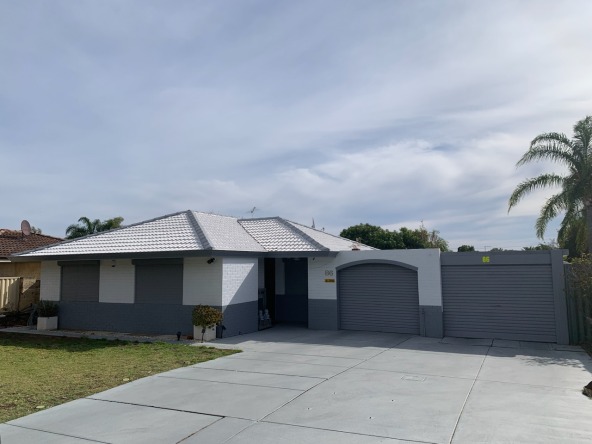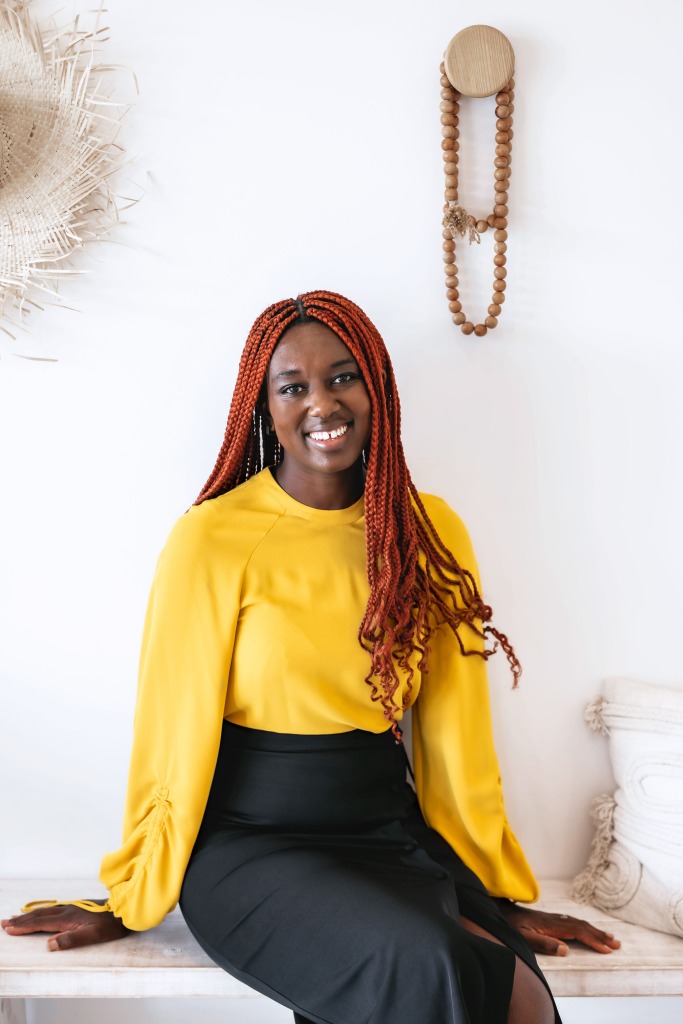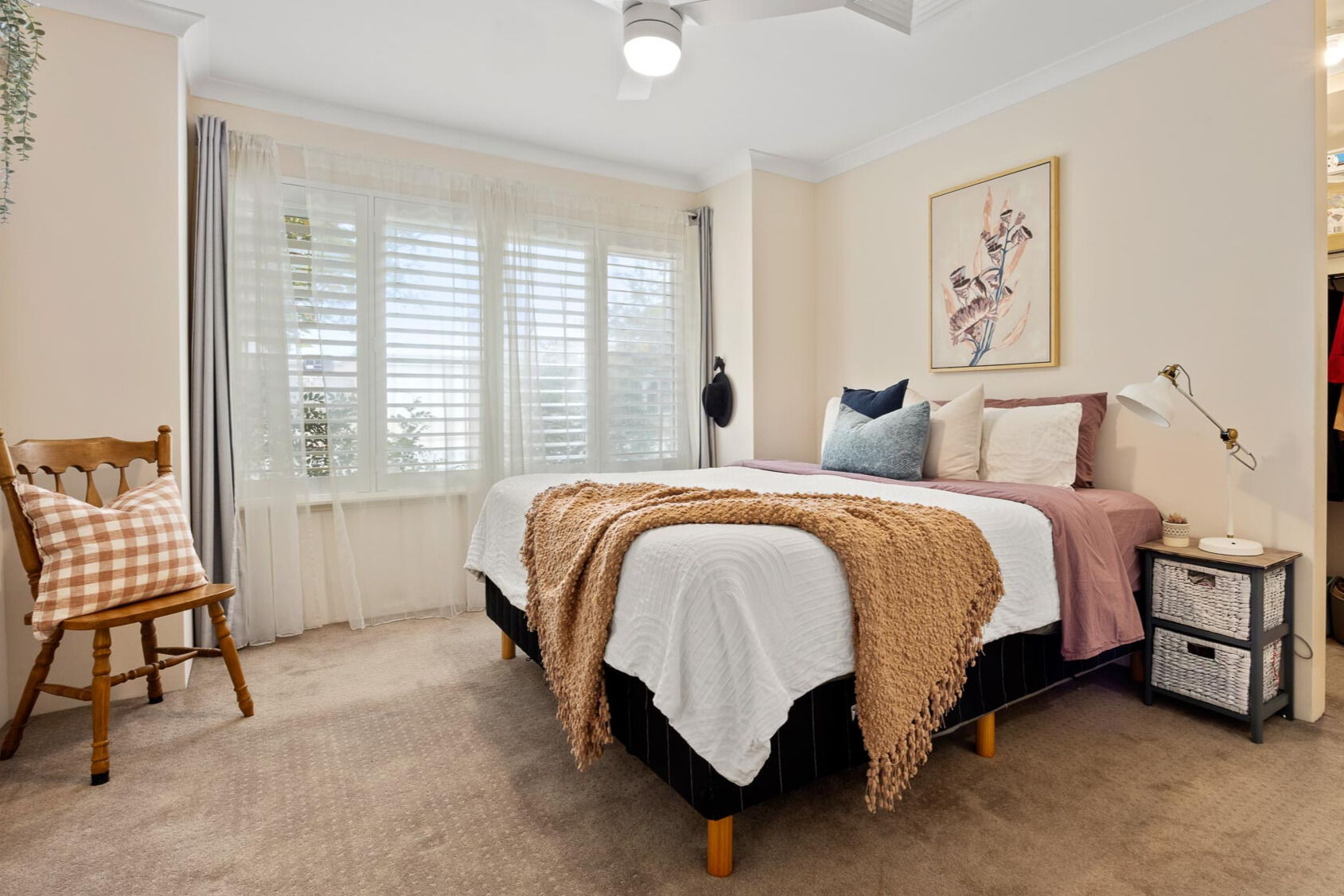Overview
- House
- 4
- 2
- 2010
Description
Welcome to 3 Pexton Drive, South Guildford
Set on a 476sqm block this 4 bedroom, 2 bathroom family home is a wonderful opportunity for a family or first home buyer.
From the moment you step into the welcoming entry hallway you will appreciate how spacious and versatile this home is.
The master suite situated at the front of the home is light and airy. The large bedroom window with plantation shutters, gives just the right amount of privacy, whilst allowing gorgeous sunlight to fill the space and brighten everyday. The room features a good sized walk in robe and convenient ensuite bathroom, making getting ready each morning a breeze.
Off the entry hallway are your additional living areas – a large theatre and separate study or play room, giving you plenty of options no matter the mood.
From there you enter into the generous sized open plan kitchen, meals and living area, that presents quite lovely with feature dining table lighting and plantation shutters.
The kitchen is well appointed, with a breakfast nook, plenty of bench space and quality Westinghouse appliances. The space flows beautifully together and you will enjoy making new memories and sharing stories at the kitchen table, lounging or reading books in the living zone, or entertaining between this space and the undercover alfresco area the extra large sliding door opens onto.
When it comes to storage, the extra large linen cupboard and added convenience of the built in store area in the double garage cover all bases.












Family Home Highlights
- 4 bedrooms all with built in robes
- 2 bathrooms
- 29C ceilings throughout
- New Rheem HWS
- Plantation shutters in kitchen, meals and family and master suite
- Security system
- Ducted split AC unit
- Dedicated study or play room
- Dedicated theatre
- Double garage with additional store area
- Large linen cupboard
- Westinghouse kitchen appliances
Finer Details
Year Built | 2010
Land Size | 476 sqm
House Area | 181 sqm
Total Area | 244.898 sqm (total of house, garage, portico and alfresco areas)
Council Rates | $2,101 p.a. FY23/24
Rental Appraisal | $750 – $850 per week
Located in the sought after Waterhall Estate, and waking distance to parks and shops, this home has all the features you have been looking for!
How To View This Home?
Ready to make your move? Contact Rume Gould on 0479 143 324 for more information, to register your interest to view this home, or for any new properties coming to market.
Please note: This advertisement contains information provided by third parties for advertising and marketing purposes only. It is believed to be reliable and accurate. Buyers must make their own independent enquiries and rely on their own personal judgement about the information included.
Details
Updated on August 19, 2024 at 4:33 am- Price: Offers in the $800,000s
- Land Area: 476
- Bedrooms: 4
- Bathrooms: 2
- Year Built: 2010
- Property Type: House
- Property Status: Sold
Address
Open on Google Maps- Address 3 Pexton Drive, South Guildford
Mortgage Calculator
- Principal & Interest
- Property Tax
- Home Insurance
- PMI






