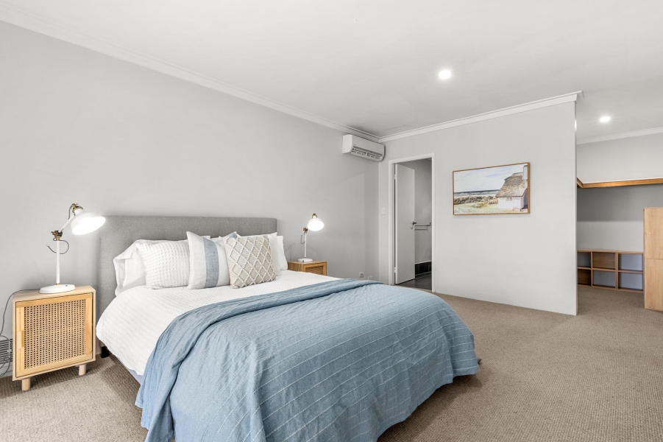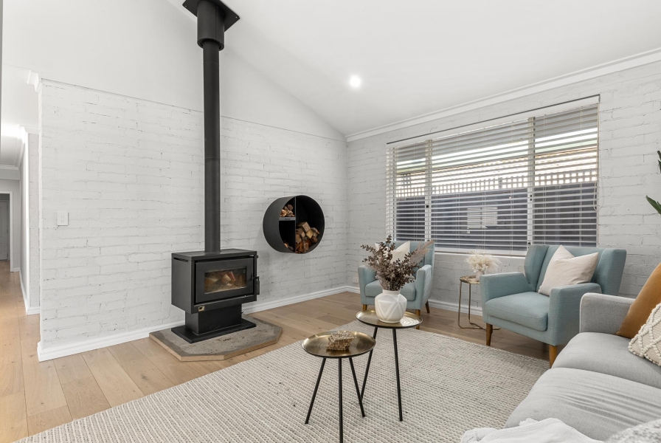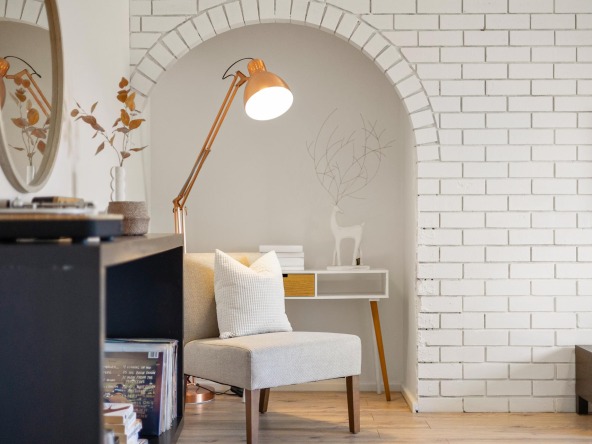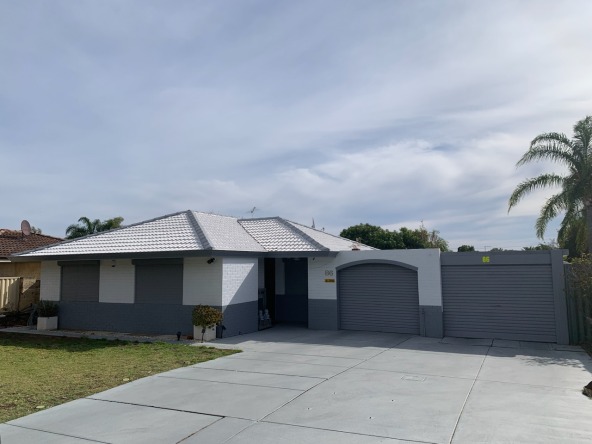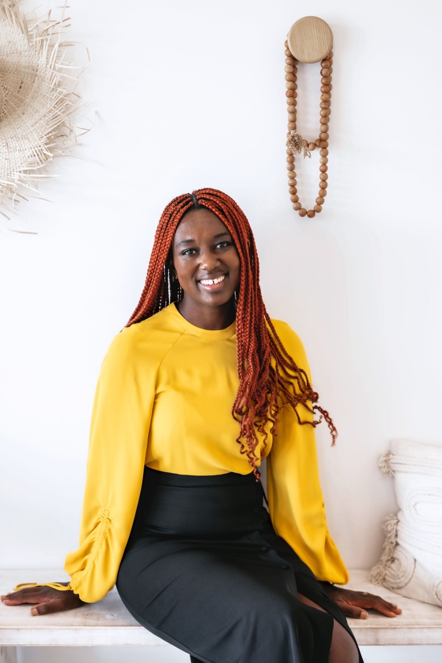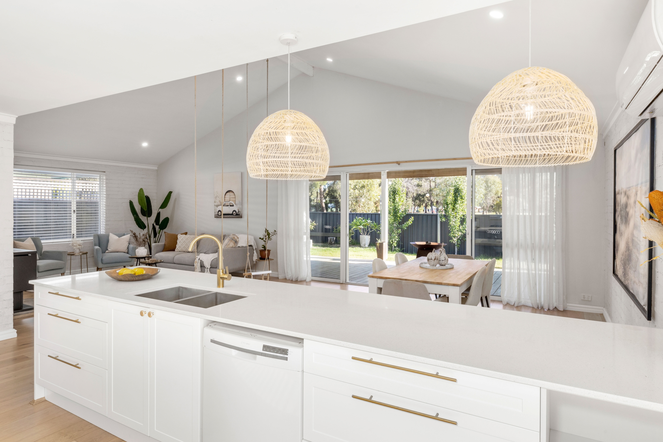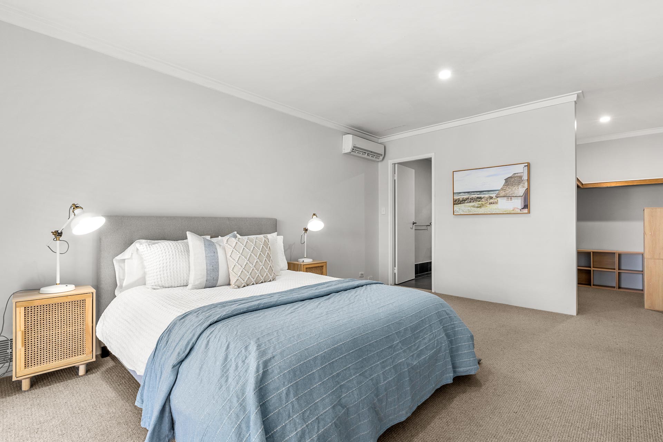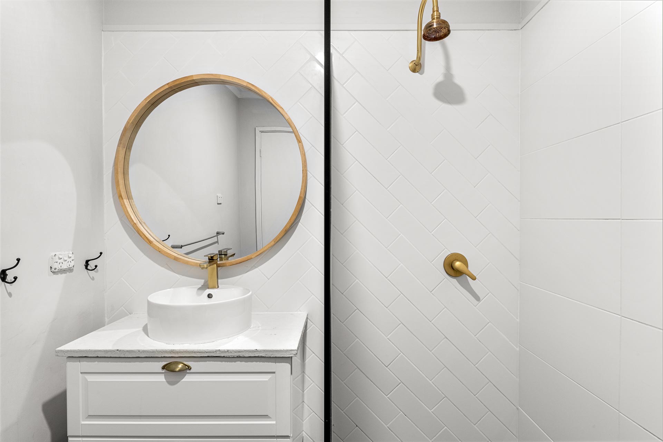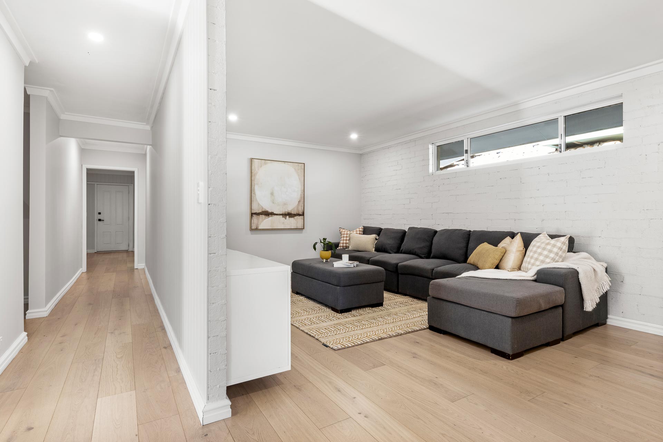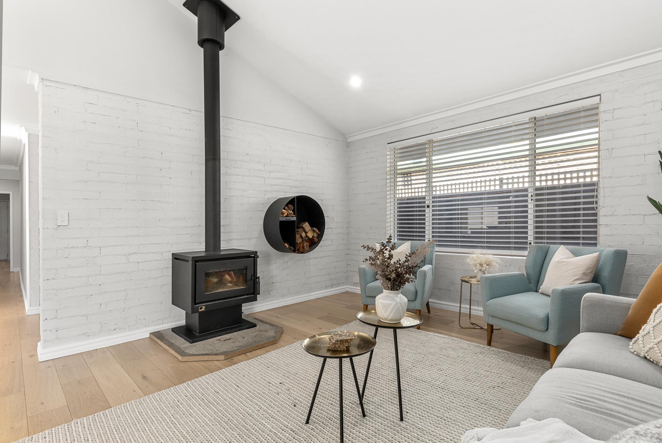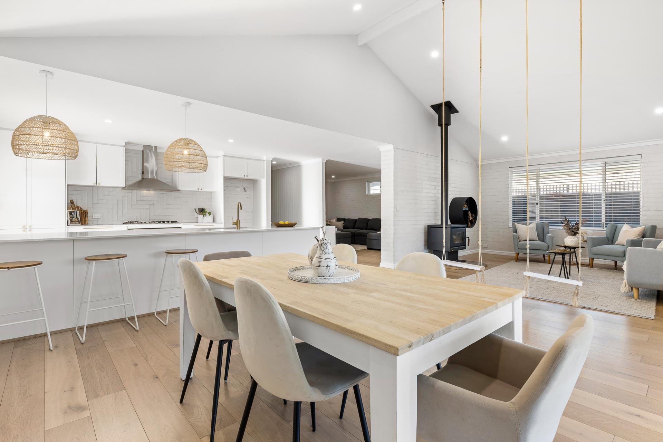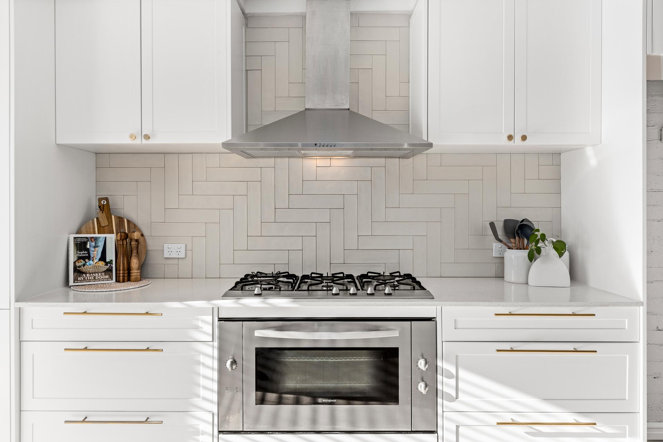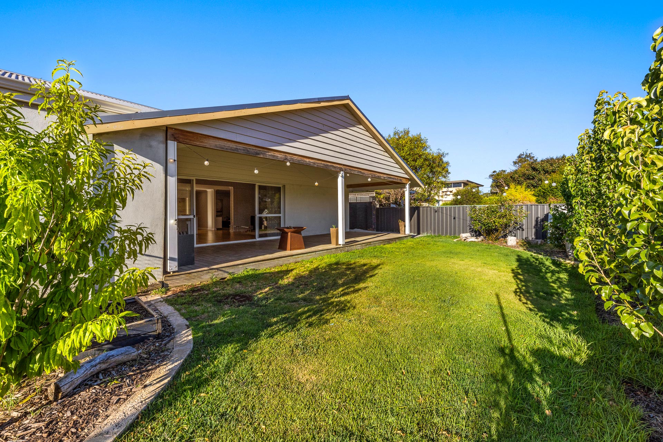Overview
- House
- 4
- 2
- 199
Description
Welcome home!
Welcome home! 36 Eclipse Way, Beckenham is the family home, oozing coastal modern farmhouse charm you have been looking for.
This gorgeous family home has been completely and seamlessly renovated and extended to the highest standard. Every detail from the moment you walk through the front picket gate of this property has been lovingly thought of. From engineered oak timber floors, to plush wool carpets, exposed brick walls, stone kitchen bench tops, concrete bathroom fixtures, lofty raked ceilings complete with the sweetest swing seats…all that is missing is your family to call this house, home.
Step inside the front door and find your light filled master suite to your left. The room offers a pleasant outlook across the front garden from the large front window. Complete with walk in robe and spacious ensuite with concrete benches and quality fixtures, you will love retiring to this space at the end of the day.
Three well appointed light and bright bedrooms with built in robes, and the family bathroom make up the wing to the right of the entry hallway.
Continuing down the entry hallway you will find a generous sized mud room and laundry. This is a beautiful looking space that offers an abundance of storage, and handy access to the driveway and garage. This is where you can keep all those bits and pieces to grab on your way to and from school, sports practice, and any other extra curricular activities. The laundry room itself is a nice size, again with plenty of storage and a door to keep things out of sight and out of mind.
At the end of the entry hallway is the theatre and open plan kitchen, meals and living area. If you haven’t already fallen in love with the home, this space will absolutely seal the deal. The kitchen itself is well-equipped. Complete with engineered stone bench tops, quality gold finish hardware, down lights and feature lighting, quality appliances, a gas cooktop and breakfast bar.
Lofty raked ceilings in the living and meals area creates a wonderfully light, bright and airy space. Perfect for entertaining guests, creating memories over shared meals, or cosy nights in around the wood fireplace.
Outside You Will Find…
The large glass sliding doors open up fully to the outdoor deck area – offering seamless indoor / outdoor living. From the deck you can see across the park at the rear of the property. With no rear neighbours and handy double rear access, you can open up the garden to accomodate all of your party and entertaining needs, or to simply enjoy the walking trails and playspace at your back doorstep.
The rear garden itself is secure and has a nice sized grassed area and plenty of space for pets, kids toys, chickens or a vegetable garden and is ready for you to make it your own.
Family Home Highlights
– Modern coastal farmhouse aesthetic throughout
– Open living / kitchen and meals
– Cosy fireplace
– High quality cabinetry, fixtures and fittings
– Lofty raked ceilings with down lights
– Quality kitchen appliances
– Huge mud room with side access
– Large deck overlooking lush back lawn
– Side access to rear garage for your boat, cars, caravan and more!
Finer Details
Block size | 684 sqm
House size | 199.79 sqm
Council rates | $1,952 p.a.
How To View This Family Home?
Properties like this do not come to market often! For more information on this property, or to schedule a viewing, please contact Rume Gould today on 0479 143 324.
Contact Rume Gould on 0479 143 324 or email rume@wa.oxbridge.com.au to attend our next home open or to book your private viewing of this property today.
For more images click here
Please note: This advertisement contains information provided by third parties for advertising and marketing purposes only. It is believed to be reliable and accurate. Buyer’s must make their own independent enquiries and rely on their own personal judgement about the information included.
Property Documents
Details
Updated on April 6, 2023 at 4:21 am- Price: OFFERS (Guide: in the $600Ks)
- Property Size: 199
- Land Area: 684
- Bedrooms: 4
- Bathrooms: 2
- Property Type: House
- Property Status: Sold
Address
Mortgage Calculator
- Principal & Interest
- Property Tax
- Home Insurance
- PMI



